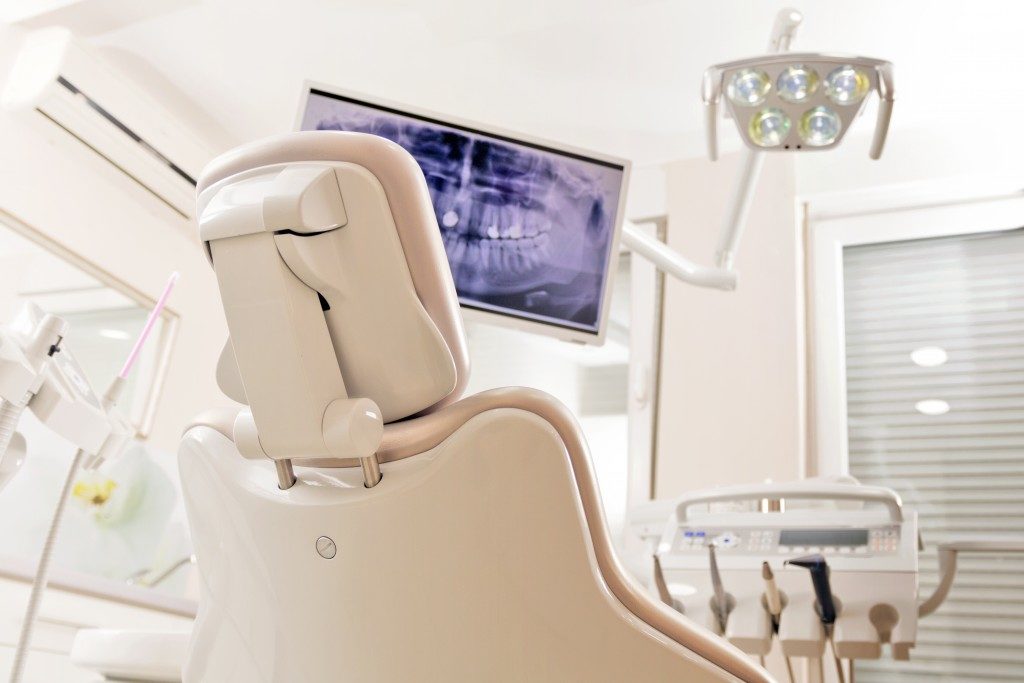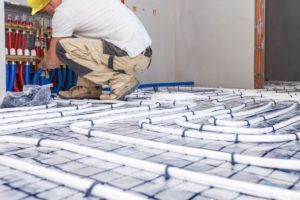A well-planned and designed dental office provides an effective place for dentists to work and an inviting area for patients to wait and ease their jitters. Design considerations for effective dental practices include well-planned work layouts and aesthetic flourishes.
A well-designed dental office is at once an efficient and safe place to work and one that is welcoming and comfortable for patients. In this optimal workplace, state-of-the-art dental instruments are well-organised for your convenience, while waiting rooms are comfortable and aesthetically appealing to the patients. Whether your dental practice is in a small community in rural NZ or a large urban area like Auckland, it pays to exude an image of professionalism for your patients.
A Matter of Space
When starting an office, you should always choose a space that has ample room to work. Your practice should have an operatory that is no less than3.5 by 2.74 meters in area, with a ceiling clearance of 2.75 meters. Ideally, a treatment room should have two points of entry for ease of access and be wide enough for a patient with a disability to safely navigate.
Cabinet placement is critical in maximising the efficiency of the dental operatory and plays a critical role in determining its ideal floor area. Ideally, there should be two cabinets on the opposite ends of the patient’s chair. On one side is the doctor’s cabinets, which should contain a sink of ease of handwashing. On the other is the assistant’s cabinets, which should provide ample storage for dental equipment.
Practical Choices
You shouldn’t skimp on lighting when planning out both your operatory and waiting rooms. Good lighting in a brightly painted waiting room can ease patient jitters. Ample lighting at the operatory, meanwhile, helps prevent prolonged eye strain when examining patients.
Flooring also matters. Some types of flooring material create potential problems for treatment areas. For instance, ceramic tiles with large ground line may impede the movement of dentist’s and assistant’s chairs. Meanwhile, laminated flooring creates a lot of excess noise that could become a nuisance for both you and your patients. Vinyl plank flooring is ideal in operatory settings because it is both easier to clean and causes a minimal amount of noise.
Presentation Matters

An aesthetically pleasing space may not seem like a high priority, but a well-designed dental office creates a welcoming environment for patients, many of whom would probably have jitters and anxieties surrounding their appointments. An inviting space helps create a sense of calm and provides comfort.
Small details can add visual interest to your operatory area. Adding small decorative flourishes in one of the walls in your patient area can create an added area of visual interest and reduce anxieties for patients entering the operatory.
Staying on Brand
For a long time, waiting room aesthetics have been an afterthought for many dental practitioners. This is quickly changing as more and more practices begin seeing the value of interior design to the waiting room. An aesthetically pleasing environment provides patients with an inviting place to wait and socialise, which can help reduce anxieties often associated with dental appointments for both young and old.
Interior aesthetics also helps set the tone of your dental practice and sets its brand apart. If you specialise in paediatric dentistry, for instance, choosing a whimsical and colourful environment that appeals to young children may be the way to go. A casual atmosphere, meanwhile, works best for general dentistry practices. A crisp, modern upscale look works best if you specialise in dental surgery or cosmetic dentistry.




