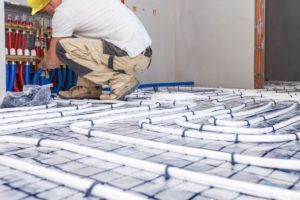When designing your medical office, several things will guide your choices. Even so, the fundamental element you should focus on is the optimal flow of different things in your office. These include the flow of traffic, information, and supplies, among others. Without optimal flow, people and things will keep bumping along your corridors, and your office will be quite chaotic. Few, if any, patients would want to deal with a chaotic hospital environment even if it offers optimal medical care when dealing with their medical issues.
A medical and dental office contractor based in Utah should be among the first professionals you get when opening your practice. This, after all, is the only way to get clients through your doors. One thing that most people mistakenly overlook in their medical and dental practices is the design of their nurse’s station. Your nursing station is the heart of your practice. It might become the bottleneck of your operation when not correctly designed. The following are the principles that you should center on when picking the design of a nursing station in your practice.
Proper Location
Your nursing station should be well located such that nurses will be within reach of all the essential areas of your facility. One of your best choices is a central location that has therapy and patient rooms within its peripheries. For outpatient facilities, your best option is to place the nursing station at the front of your facility. This allows all patients to be quickly served when they walk in.
Plenty of Room and Intact Eye Lines
You should leave enough room behind the nursing station for your staff to move around and for the storage of essentials like emergency medication. Enough space in front of the station ensures adequate space when people are being served. The nursing station should also be designed in a manner that leaves the lines of sight intact. This means nurses should see everything happening around them without having to strain their necks when seated.
Provision of Operational Support
Nursing stations are not just places for your staff to sit and relax. They should also handle different crucial tasks at the station, such as medical documentation and patient intake. Ensure the station is well-equipped for the storage of documents or the installation of computers that will support your nurses’ tasks. Operational support also encompasses ensuring the functionality of the station by having adequate lighting and furniture, among other essentials.
Reduced Cognitive Overload

Information overload at a nursing station will often leave your staff confused. Too much acoustic and physical characteristics around the nursing station contribute to this overload. Try as much as you can to limit the foot traffic and noise around your nursing station by placing it away from corridors and common places.
Virtually all dental and medical functions at some point intersect at the nursing station. With these principles, the design of your nursing station will be among the biggest contributors to your practice’s efficiency. This is because it will reduce staff fatigue, increase service delivery, and improve patient care outcomes.




