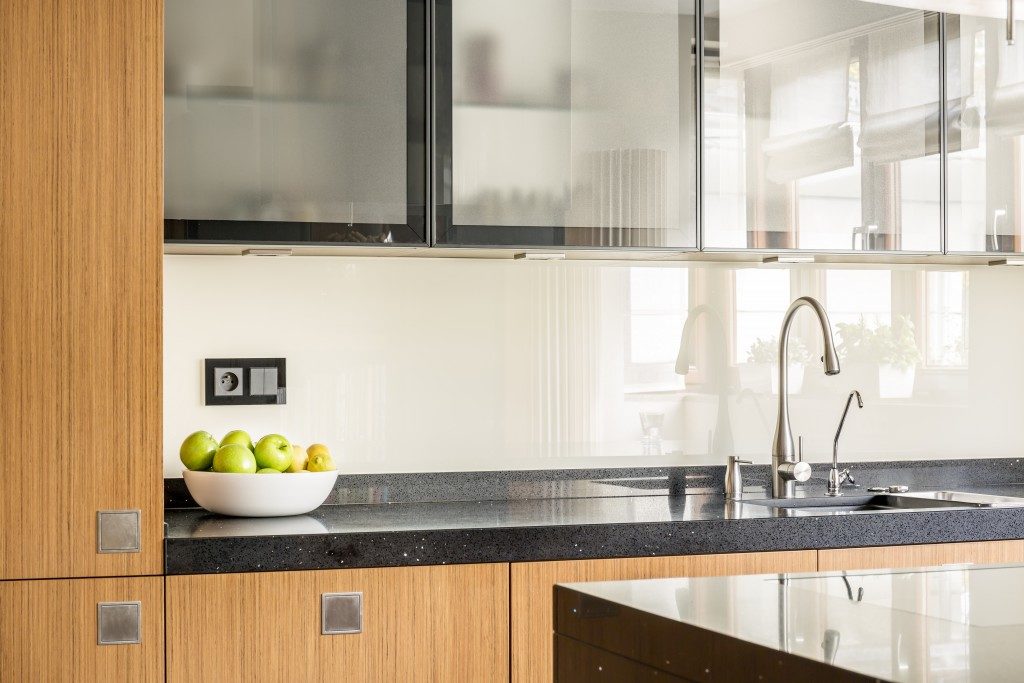With so many small kitchen design ideas all over the internet, we could see how possible it is to achieve your “kitchen goals” despite the limited space. However, in most real-life cases, dreamy kitchens can be difficult to come by. This is especially true when we make use of it all the time; it would be messy and cramped after a while, with all the new tools and kitchenware we store. And then we’ll realize that somehow our kitchen goals seem unreachable.
But that doesn’t mean we should give up on our little kitchens now. There are several ways to maximize our kitchen regardless of the little space we have. Remodeling is an effective and efficient way to do so. You can get your new kitchen countertops in Salt Lake City and other areas, and you’d have a wide range of options for design and finishes.
That said, here’s how we can make a spacious kitchen in a small house:
Go Easy on the Colors
When it comes to colors, various shades of white are the most preferable. It creates a seamless finish, reflects a lot of light, and makes an illusion of a wider space. In addition, all other colors match well with it, so you can have a few accent pieces of any color you desire. Use contrasting textures as well to add more dimension to your kitchen.
Blending the countertops with the backsplash also works well for the space to look seamlessly expanded. A color scheme of gray and white granite appears like elegant natural stones, and it would make your kitchen look less busy.
The trick is to stick to a low-contrast color palette. The colors should not have a huge difference with one another so that they’d have a tidier and elegant look.
Space-Saving Storage
Skip the cupboards and opt for drawers instead. They save much space and allow for easier access. Rows of drawers also look cleaner and much more organized, unlike cupboards which may end up cluttering your stuff as they get piled inside.
You can also install some open wall shelves where you can display your special glassware. To store cutlery, try going for a magnetic wall piece. If your kitchen is in a more open area, consider a smart shelving design where the items are accessible on both sides, front, and back. It would also allow more light to be reflected, making your kitchen and other areas appear more open and wide.
Position It Right

If the provision for the kitchen is already small or narrow, your choice is to position everything where it can be easy to navigate through. For example, making the counters thinner will allow you to have a wider, open space. Don’t forget your appliances, too. They should be placed optimally to avoid crowding in your small kitchen.
If you have more room, you can even install a mini breakfast bar. It provides more seating without adding bulky furniture pieces, not to mention it would look extra appealing.
Remodeling Costs
To have an idea on how much you’d need to shell out and for how long you need to budget, here are the estimated rates:
For small kitchen remodels, it would typically cost between $5,000 to $20,000. It depends on the installations, repairs, and upgrades needed. A small kitchen is defined as those being less than 70 square feet in size. If yours is a little larger than that, say, 100 square feet, you should prepare at least $15,000 to $30,000, and for kitchens that are 120-175 square feet, expect a cost range of $20,000 to $40,000.
Remodeling your kitchen may cost a lot, but a better, more spacious, and prettier kitchen can improve your quality of life because you’d deal with less clutter and unsightly things. It is an investment that you’d surely have no regrets over, so start budgeting now to make your “kitchen goals” come true.




