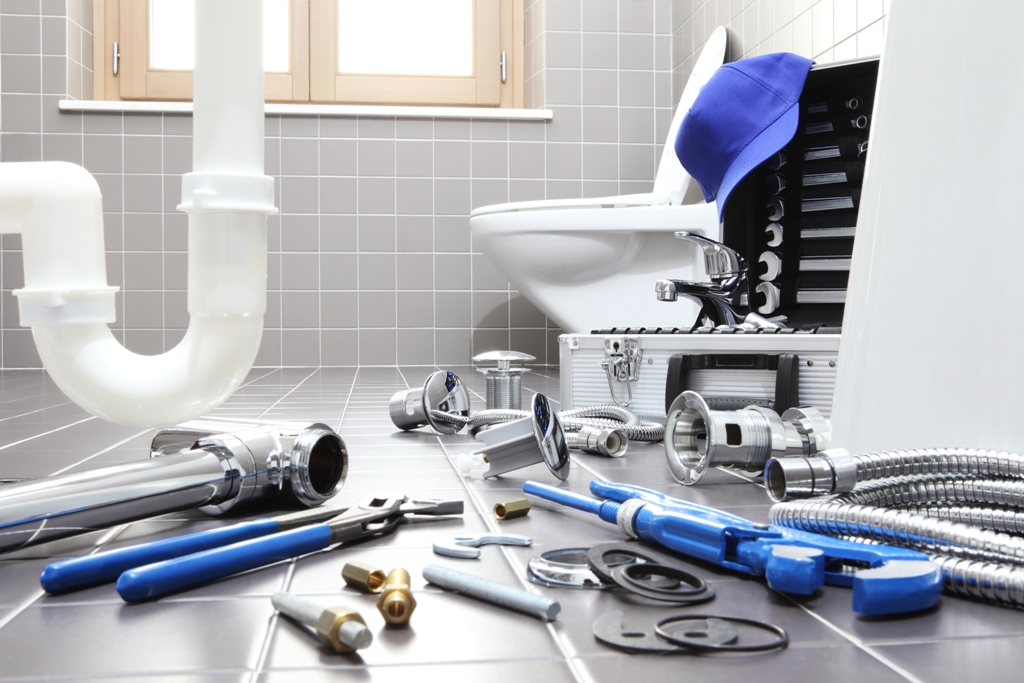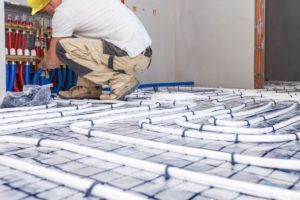If humans need food, clothing, and shelter, buildings need electricity, plumbing, and heating, ventilation, and air conditioning (HVAC).
Utility systems can be seen everywhere in buildings and houses, but as basic as they come in our daily lives, they can be often taken for granted. The current network of household utilities are relatively more modest than the sophisticated technology that runs other types of places that people occupy, such as cars, airplanes, and ships. As people spend more time at home today due to the global spread of the novel coronavirus, it is crucial that we look for innovative solutions in improving the state of household utilities that essentially make or break a home’s physical environment.
The problem begins during construction. Although utility systems can be pretty straightforward, in most cases the installation process involves labor-intensive methods that are likely inefficient. In effect, utilities become haphazardly placed throughout the house. This can cause issues, including poor structural and insulating integrity and difficulty in repairs and modifications.
As innovations in housing technology emerge, such as LED and fiber-optic lighting and low-cost security sensors, it is vital for utility systems to be properly organized to accommodate developments. The shelter-in-place orders to curb the effects of the pandemic have turned homes into learning centers and workplaces. This transformation means that the existing utility systems in your house can be expected to expand. Thus, how your utilities are organized to begin with can determine whether you can add the tools and equipment you need to meet the demands of this uncertain time. You’ll need electrical experts and plumbing professionals who can lay out a flexible plan.
That being said, new technologies and techniques in building and construction can also compound the problem. When a house has entangled utilities—pipes and wires placed without accessible pathways—it can be a major obstacle in innovation.

Why You Need Good Utility Planning
Once house construction is complete, utilities that have been disorderly positioned are difficult to modify. This is because they are already embedded in the structure and generally hidden behind drywall. When you need to make changes, it is likely that you won’t be able to find access to your utilities.
All in all, the disadvantages include:
- Inefficiencies in construction
- Collapse of structural integrity
- Negative effects on utility functionality
- Reduced sound and insulation functions
- Obstructed pathways for renovation and repair
To prevent cases of entangled utility systems, creating a sound strategy for embedding pipes, wires, and ducts in walls, floors, and ceilings is the first step. Planning should also include creating dedicated spaces for future remodeling and other changes.
Order of Household Utilities
An essential part of laying out a cost-efficient, well-organized utility systems plan is to figure out which installation process comes first.
Once you have chosen a contractor, start working with them from the rough-in process. This is the process in which contractors draw the draft of the basics before the connections are finalized. When done correctly, you can avoid a host of problems in the future.
Although some experts say that there is an ideal order to organize household utilities, the truth is that it is actually situational. Processes can and will overlap. Thus, having one dedicated professional contractor for each utility is a smart idea, provided they work together. Make sure to have them take a walkthrough where they can collaborate and exchange ideas.
To better understand the work involved, here are some vital elements in utility planning:
Plumbing
The first utility to organize is plumbing waste. Gas lines and plumbing waste lines should be laid out in ideal positions in the house to make room for future repairs and improvements. Make sure that sewer, venting, and drain lines are all accounted for. Once completed, your contractor can add plumbing supply lines later.
Electrical System
The second step is for your electrical contractor to draw the plan for switches, outlet, light fixtures, and wiring. The importance of good electrical setup is all the more emphasized now that we’re living in the digital age. Devices and appliances we use for work, school, and entertainment heavily rely on electricity. Good connections can prevent short circuits and risk of fire and prolong the life of the electronics in the household. Furthermore, they make cost-efficient solutions easier to apply.
HVAC
Last but not least is the process of adding duct work in crawl spaces for your home’s HVAC system. When done right, you can enjoy energy cost savings in the future and even contribute to the green movement through good energy conservation. Excellent HVAC systems plans also offer improved indoor air quality for reduced pollution, stable air conditioning for comfort, and moisture consistency for reduced structural damage.
The Verdict
Providing dedicated yet accessible spaces for your household utilities can make a huge impact on home improvement. When utility systems are properly organized, you can benefit from the reduced cost of installation, simplified construction process, and faster construction time. Furthermore, you will also have more cost-efficient utility maintenance, fewer expenses on rework and customization, and better homeowner participation in modifications.




