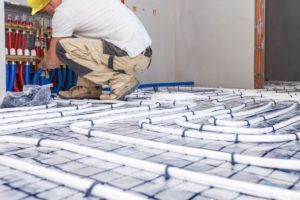One of the hottest trends now in office design is the activity-based design concept. The primary element this design works around is that employees can work from anywhere they so wish depending on the activities they are handling. This way, you need not condemn your workers to sit at a desk throughout. The level of self-control this office design will offer boosts your employees’ productivity and creativity.
Office partitions are essential to delineate the areas in your Victoria-based space. These now come in several material alternatives to match all your interior décor without taking up too much floor space. Provided they are installed by a professional fit-out company, the partitions will not muddle but rather uplift your office’s look.
Moreover, these partitions can be customized to include your marketing messages or branding elements. The following are the areas that will be carved out using the partitions in your activity-based workspace.
Privacy Areas
These are generally small enclosed areas with sound-proof partitions where people can make private phone calls. The booths are also large enough to host a meeting between two or three employees without disturbing the other workers.
The privacy areas in some offices are also used as quiet rooms. Here, they will include an armchair where employees can sit and handle their work-based activities. The rooms, in this case, are used for times when workers want somewhere, they can have the highest level of concentration to focus on their task.
Meeting Rooms
Though some business owners opt to have their meeting rooms as a secluded open space to cut back on costs, this is not prudent. It does not offer the privacy level that is essential need when discussing sensitive issues and might not be the best choice when hosting clients who would rather keep their business private.
Enclosing the meeting room with sound-proof partitions is thus your best choice. You need not have several meeting rooms. Depending on your office population, you can schedule the use of one room by different groups.
Lounge Areas

These feature cozy and relaxed seating options like armchairs, couches and sofas and coffee tables. They are ideally open secluded areas near the windows and at the end of your office space. You might, however, choose to enclose it as well to minimize distractions to your other workers by those taking a break. Other than relaxation, the lounge area can be used to host impromptu meetings and brainstorming sessions for large groups.
Dining Areas
These are spaces where your workers will take their lunch and tea breaks. Though often seen in offices that offer catering services to their workers, they are essential for all offices since most people carry packed meals nowadays. The dining area features dining sets, microwaves, coffee makers, and water dispensers.
Most people assume that activity-based workspaces are the same as the open office plan. The open office plan features a space where people will work with no barriers between them, like those seen in conventional offices. Activity-based working nonetheless combines traditional and open office plans. With the partitioned areas such as those in traditional offices, you will be left with an open space where people can choose to work together.




