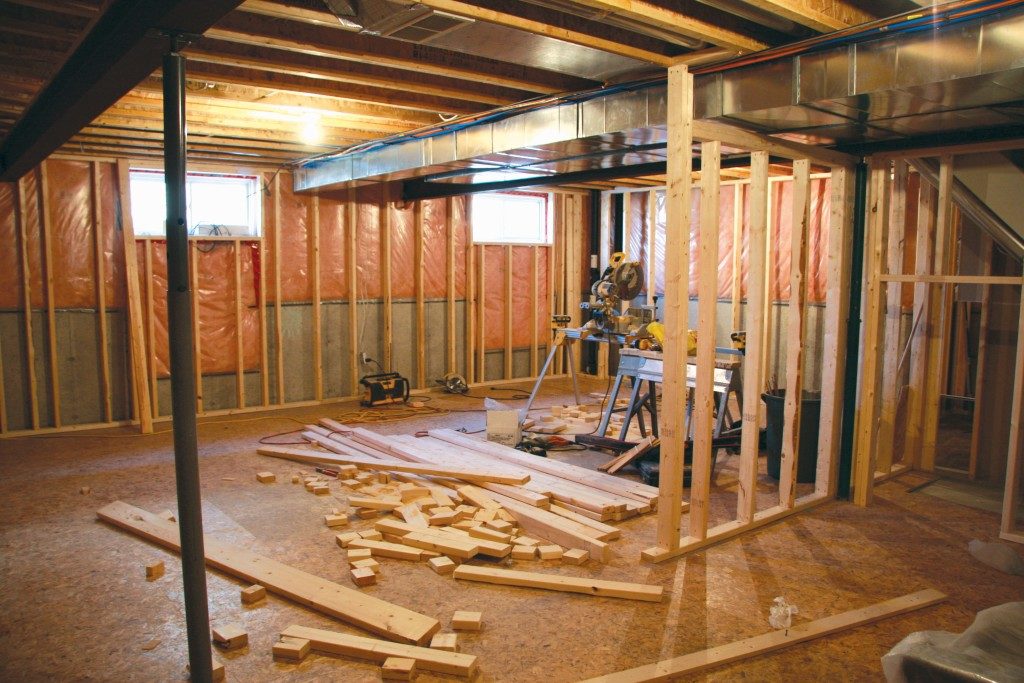Basements are a goldmine. Spruce them up, and the value of the home goes way up. Remodeling this part of the house, however, isn’t easy. Aside from moisture problems and lighting issues, there’s the dilemma of making the huge chunk of open space cozy and warm — basically, livable. There’s only one secret to pulling off a basement that looks straight out of a renovation show: you have to break it up.
By creating distinct zones in your space, the basement doesn’t have to look too overwhelming or cold anymore. With that, here’s how you can divide the basement creatively (without walls, of course):
Think of function.
The first step in breaking up the space is to determine how exactly you would want the basement to be used. Remember that function determines section. Some homeowners treat the area as an extension of their living room, so it becomes an entertainment hub for the guests, allowing them to watch TV, play billiards, or just have a chitchat.
With this clear function of the space, it’s easy to envision the different sections the room would have. Pockets of conversation and activity areas will be scattered all throughout. If you want your basement to serve as your home office, on the other hand, then know that there should be a corner for the actual workspace, a reception area for clients or guests, and a relaxation zone.
Whatever you do, start with the functions of the space. From here, you’ll be able to think of the distinct sections of the basement. If you cannot decide yet what exactly you want to get from your basement remodeling, Kansas City and other interior design experts in MO can help you.
Choose colors wisely.

Once you’re able to pin down the different zones, your goal now is to distinguish such areas from one another. One way to do that is through the use of colors. Colors are visual cues, guiding people on how to make sense of a space. You can make a zone distinct from another zone by a change in each of their color schemes.
Of course, you don’t want a hodgepodge of random hues creating visual chaos in the room, so stick to colors that belong to the same family in the color wheel. You may also use neutral colors, playing with beige, black, and white all throughout the room. Choosing different shades of hues is a good strategy as well. All these can help make zones more distinct, and create a cohesive look for the entire room.
Use open shelves.
These fixtures can also make different corners well-defined, drawing exactly where one zone begins and another ends. And since it’s open, there’s no obstruction to the flow of the space or to natural sight lines. Of course, the extra storage spaces they provide are a huge plus as well.
Choose different sizes and styles of open shelves. Try those that have odd geometric shapes, so they could serve as a point of visual interest. This can help avoid monotony in the use of such fixtures as room dividers. If budget is a concern, you can recycle your old cabinets and racks. A fresh coat of paint and a few fixes on wood planks can instantly give off a new open shelf vibe. To style up your open shelves, display some greenery and add art pieces or photographs.
Again, the key to making your big, open basement cozier is to divide the space and create distinct zones. Remember these tips as you give your space the face lift.





